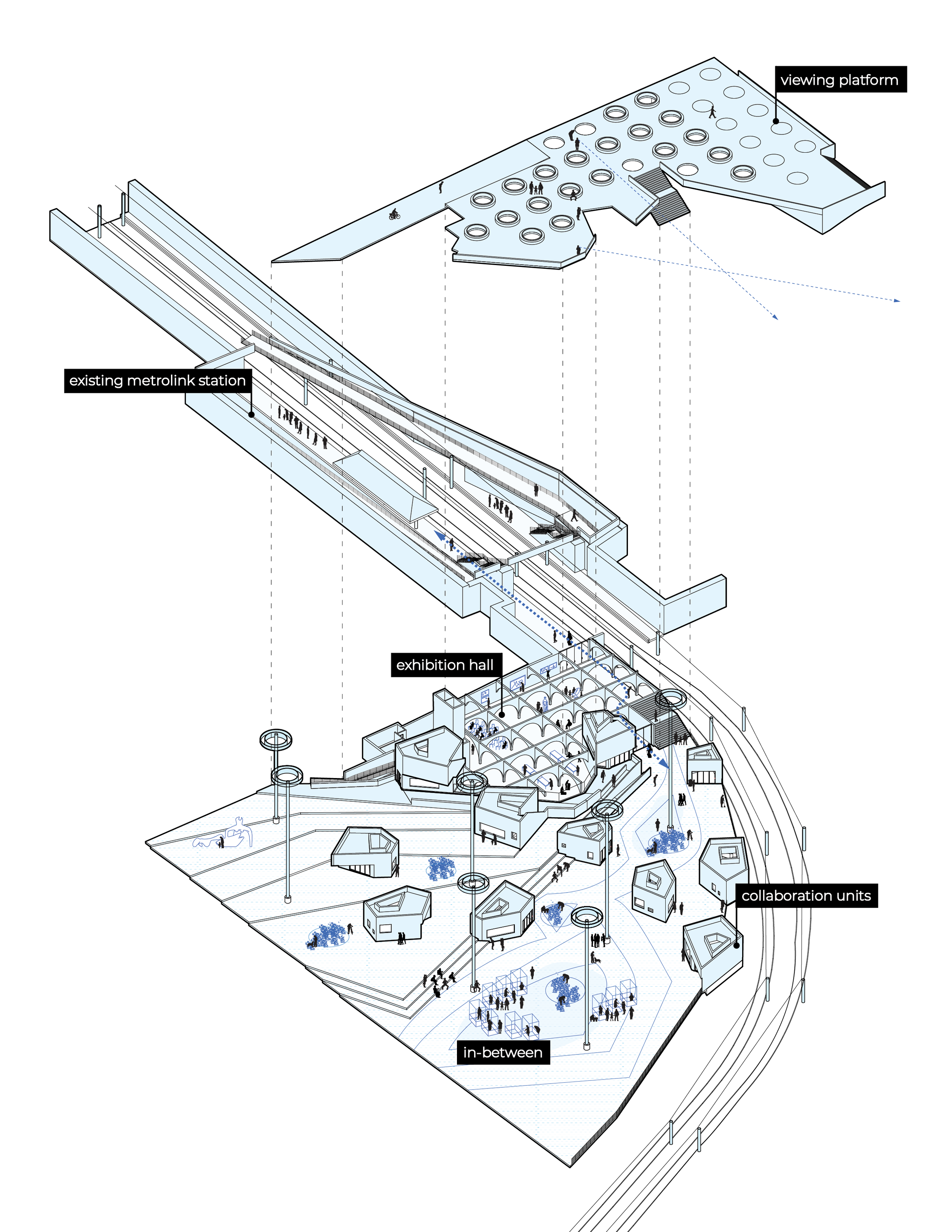
the vitality center: a testing ground for urban public-ness
St. Louis, Missouri
Wash U Degree Project (Architecture)
Fall 2017
Design Critic: Valerie Greer
Research Critic: Elena Canovas
in a contemporary, real-time city, hyper-visibility is collectively understood territory. postmodern narcissism allows maximum exposure in the public realm. how can the design of public space celebrate the encounters and exchanges categorized under urban spectacle? with the public as performer, how can the architecture set the stage and serve as the spatial selfie of the current state of our city?
The vitality center is an experimental public space and laboratory for artists, architects, and urban designers to build and test temporary interventions in the urban arena. As an attempt at a true visible public space in itself, the vitality center serves additionally as a learning tool for other parts of our seemingly ailing city. Working with existing local non-profits of community engagement and existing cultural institutions across the city, the vitality center will utilize installations, events, workshops, conferences, toolkits, and prototypes to carry on the conversation of visible public space throughout the city of St. Louis.
site criteria:
where is the highest level of visibility? this concentration of land along highway I-64 adjacent to Busch Stadium is a zone of intensity in terms of flows of people. overlap of I-64, east-west metro, proposed north-south metro, proposed BRT, and existing bus line traffic creates great potential for seeing and being seen.
exploded axonometric
program and design elements diagram
street level plan
lower level plan
plan details
exhibition hall collage
exterior collage
collaboration unit collage: designers-in-residence studio
process.









































